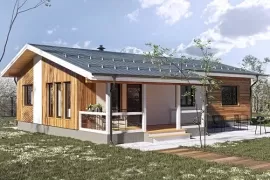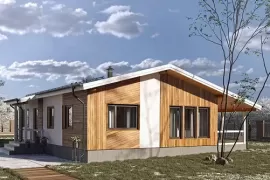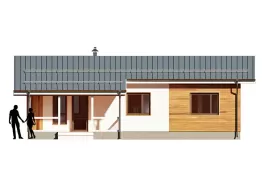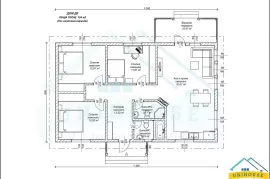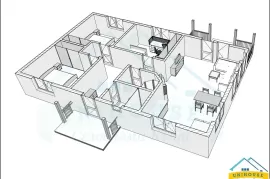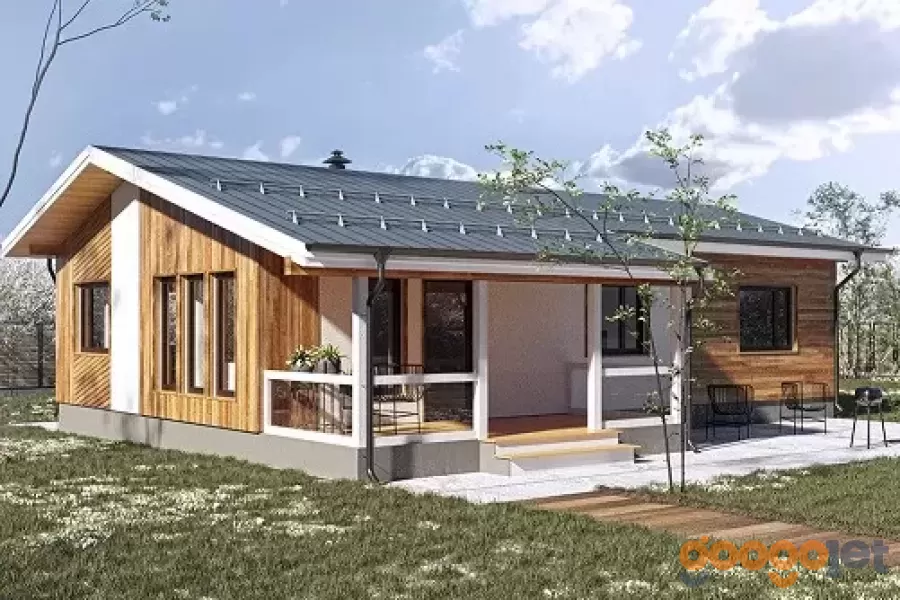
This is a small one-story house in a classic style, which can be used both for seasonal and year-round living of a small family with a child. On an area of 104 m2 there are two bedrooms, a children's room, a large living room/dining room with a separate kitchen area, which has an unusual geometry, and two bathrooms. For convenience in storing things, the project includes several built-in wardrobes. Outside there is an option for a veranda to the house, which allows you to spend time outside, regardless of the vagaries of the weather. In the classic version, the exterior of the villa provides for a combination of decorative plaster and imitation of wood, which is installed vertically, horizontally and diagonally. This solution will give the exterior an original look. We work throughout Bulgaria. We also have excellent designers who would be happy to assist in the realization of even the most unusual wishes.
Sofia, "Krasno Selo"
bul. "Tsar Boris III" № 125, in the local
089 9 829 258

